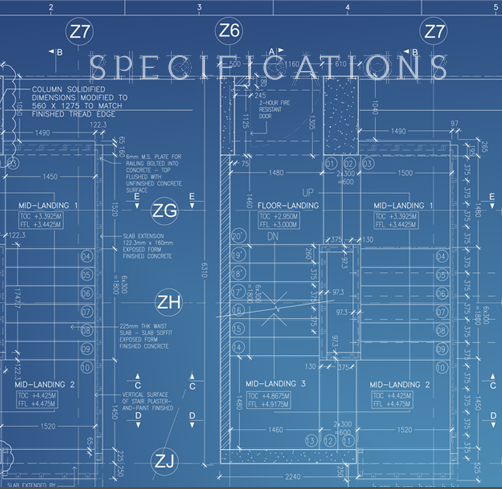SPECIFICATIONS:
- Walls: Solid concrete block masonry, 150 mm thick
- Internal Plaster: Smooth cement plaster, 15mm thick
- External Plaster: Sand-faced cement plaster, 25mm thick
- Electrical Cabling: FR/FRLS copper insulated wires by Polycab
- Electrical Switches: Modular switches by Anchor
- Floor Tiling: Vitrified tiles by Johnson
- Windows: Anodized aluminium sliding windows, sections by Jindal
- Main Door: Teakwood frames, blockboard shutter with veneer and French polish, locks by Godrej
- Internal Door: Sal wood frames, blockboard shutter with paint finish and cylindrical knob locks
- Kitchen Platform: Granite platform with stainless steel sink by Nirali
- Internal Paint: Acrylic emulsion by Asian Paints
- External Paint: Apex exterior acrylic emulsion by Asian Paints
- Sanitaryware: Glazed vitrified sanitaryware by Hindware
- CP Fittings: Chrome plated brassware by Essco
- Common Area Flooring: Natural kota stone
STRUCTURAL DESIGN:
- RCC frame and Shear Wall construction, RCC grade M30 with Reinforcement of Grade Fe500
- Structural model of entire structure with basement formulated for analysis for all loads - gravity, live and seismic


