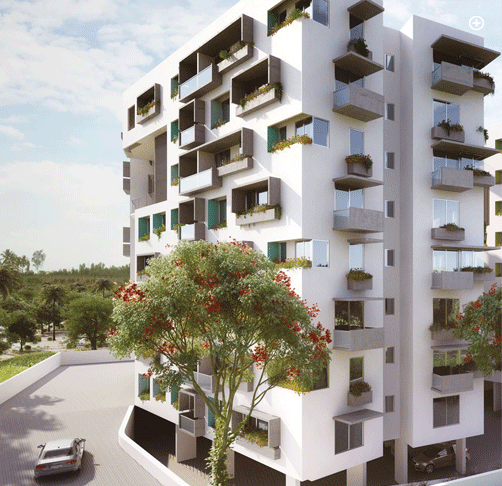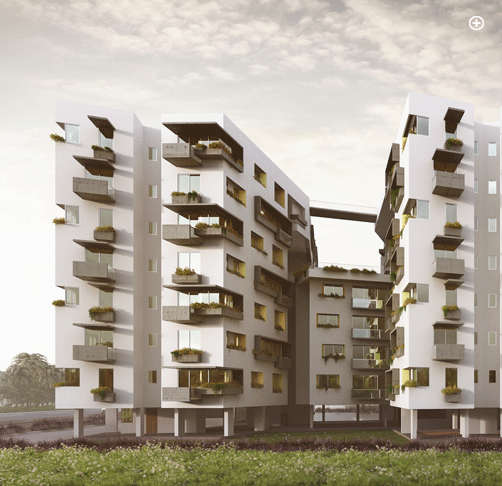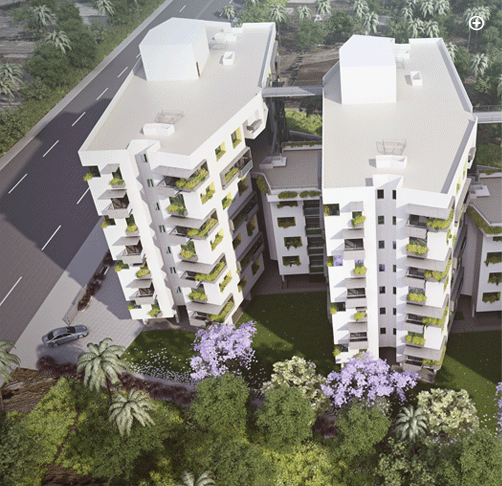Nivasa is designed, not as a disengaged set of buildings but as a 'built environment' that forms an interconnected, interlinked community - where individual privacy is accorded as much importance inside your home as is community living outside it. This brings about significant, valuable living experiences for residents.
Every resident, stepping outside her home, steps onto the Community Spine - a wide, linking public verandah that like a traditional verandah, enables strong community linkages with the benefits of a greater sense of security, a fuller social existence and a livelier, happier, interlinked community. Unlike the traditional form though, the Community Spine at Nivasa is adapted to our modern needs of privacy within the home.
The built environment at Nivasa is sub-divided into five smaller communities that are distributed in five distinct 'Sub-Buildings'. The 'Sub-Buildings' run East-West - an orientation that is ideally suited to our climatic condition to avoid harsh solar radiation, while maximising the natural light available to each dwelling. The building mass is porous, allowing for cross passage of Westerly winds for efficient ventilation. In addition to this, building facades on the North and South sides are double-walled to provide insulation to the interior and to enable windows to be recessed, thus preventing solar penetration and glare.
Keeping the heights of the buildings low - to a maximum of eight storeys high - retains a neighbourhood scale, and helps maintain a crucial connection with the ground. The Sky Patio at the fifth storey cuts across the building from the Southern end of the site to the Northern end, serving as a "Second Ground" for residents of upper storeys. This means that any resident is never more than two storeys away from an open space.
Individual house layouts are designed in a manner that enables almost every home to open out onto three directions. This brings a greater sense of freedom within the home and also ensures cross ventilation for every unit.
Every room in every home has either a balcony or a built-in planter-bed attached to it. Fed by recycled water, the planter-beds bring the freshness and vibrancy of nature outside every window and would grow over time to be the joy and pride of every home. Balconies are provided on every alternate floor to living room and bedrooms, thereby offering greater privacy to dwellings.
Smaller details within the home are thought through, including utility spaces connected to the kitchen, drying areas for washed clothes, a common washbasin in the public area of the house, and window seats in various locations within the house.




