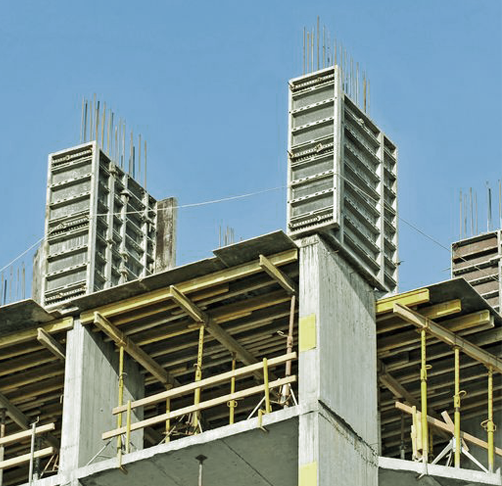STRUCTURE
The structural elements of a building together form the
'skeleton' that supports the rest of the building. These are the foundation, beams, columns, floor system and roof system,
as well as the connections between these elements. Buildings are designed to carry their own weight called "dead load", live loads, wind and earthquake forces. These loads are carried through the framework of beams and columns, down to the foundation and the
supporting soil.
Reinforced concrete, or RCC, is the most commonly used construction material. RCC is concrete that contains
embedded steel bars that strengthen it. Concrete consists of a cement and stone aggregate mixture that forms a rigid
structure with the addition of water. When steel is embedded in concrete, the capability to carry loads is magnified. Such a material can be used for making any size and shape, for
utilization in the construction. All elements of the structural framework – slabs, beams, columns and foundations are
typically made of RCC.
The size and the type of foundation for the building is
determined by the quality of the soil on which the foundation rests. Car parking is usually provided in the basement floor. The basement floor requires a retaining wall around its periphery which is also made of RCC.
ELECTRICAL SYSTEMS
The electrical system is one of the simplest, most logical systems in the home. The basic understanding of the electrical system starts with the simplified notion that electricity must travel in circles. It starts somewhere, does some work somewhere else, and needs to return home. The entire path is called a circuit.
Electricity is generated in power plants and sent through a network of transmission lines and sub-stations to your meter box. From there it travels through the household circuits to the power points and switches so that you can use the electrical appliances in your home.
Electricity enters your home via a 240V power line cable into your meter. The meter is usually housed in a meter box which also often contains circuit breakers. These circuit breakers divert the electricity along small wires running behind your walls and roof, forming separate circuits around your house which deliver electricity to all the switches and power points. Circuit breakers automatically block an incoming surge of electrical power over a certain safety limit.
PLUMBING SYSTEMS
- Water Supply System The water supply system brings water to the house and distributes the water to various uses. A typical apartment building has three types of demand for water – fire fighting, domestic consumption and flushing demand. Water from the underground tanks is pumped periodically to the overhead tanks where it enters the fire tank first. Overflow from the fire tank fills the domestic tank, thus ensuring that the fire tank is always full. Treated waste water from the sewerage treatment plant is also pumped to overhead flushing tanks. Water from the overhead tanks flows by gravity to the various fixtures.
- Waste Water System
The waste water generated from the flats are taken down to the basement level by down take pipes and connected to the Sewerage Treatment Plant (STP). A double stack system is used where one set of pipes carry grey waste water – waste water from wash basins and sinks and another set of pipes carry black waste water – waste water from water closets. Treated water from the STP is fed to the flushing tanks and for landscaping uses. The sewage pipes are designed with a slope so that sewerage flows by gravity.
- Storm Water System
Rain water falling on roofs and surrounding periphery must be collected and disposed off efficiently and quickly to prevent dampness and seepage into the building. The roofs of the buildings have channels that permit drainage of the rain water by means of sufficient number of rain water pipes of adequate size. Run offs from the roof, open areas and the basement are routed to percolation pits and to rain water harvesting tanks.

